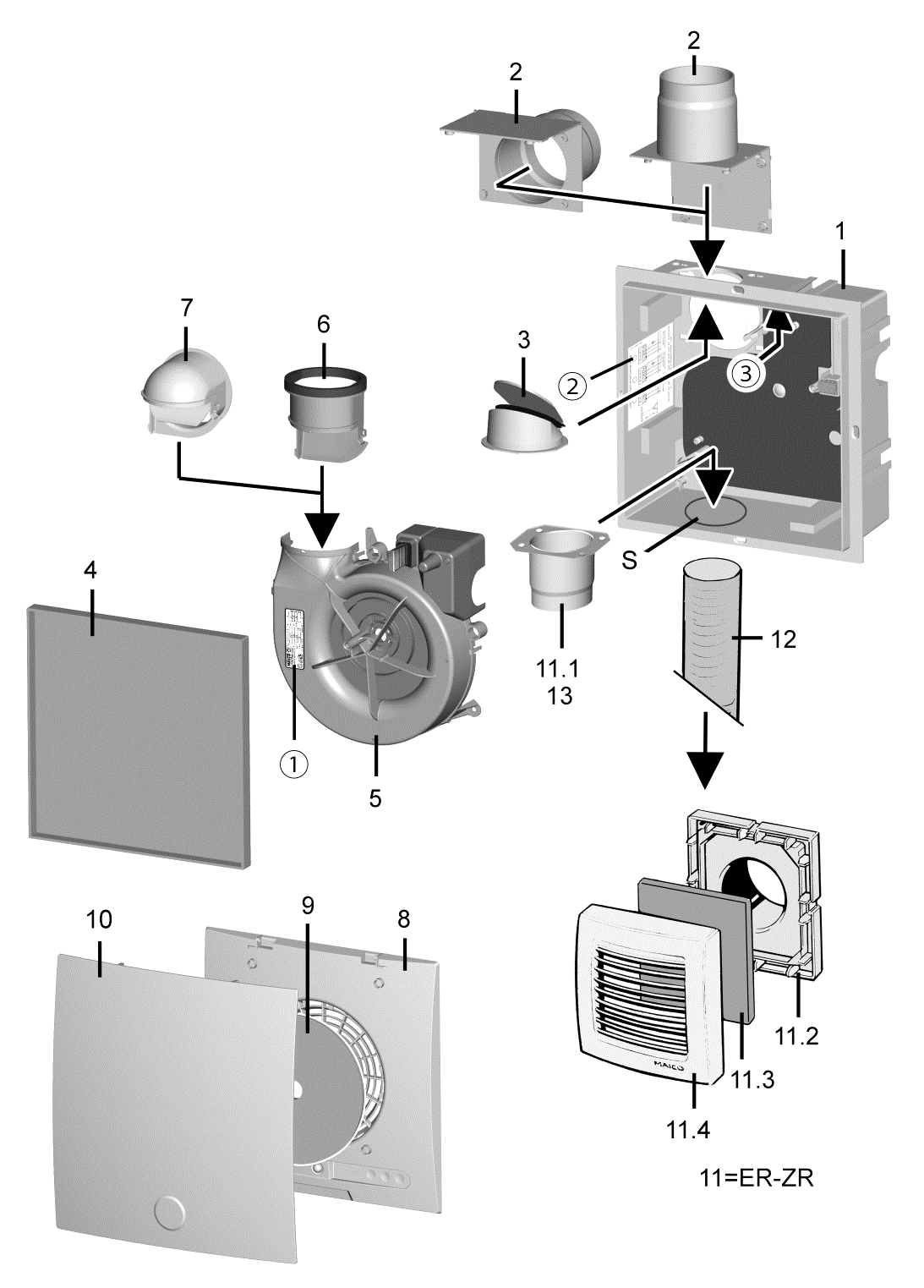System overview

ER GH flush-mounted housing with plastic shutter
1 | Housing with housing floor seal and 3 snap-fit fasteners for fan insert. Housing for air outlet direction upwards, right, left or at rear |
2 | DN 75/DN 80 exhaust socket (plastic): Installation with socket above or at rear |
3 | Airstream-operated shutter: Figure with housing installation position “air outlet above” |
4 | Plaster protective cover |
S | Housing segment for second room connection |
ER EC/ER EC 2.1 fan insert
5 | Spiral housing |
6 | Air outlet adapter: Air outlet above (factory setting) |
7 | Air outlet adapter: Air outlet at rear |
Covers: Figure with ER-AB
ER-A, ER-AH ER-AK not shown in figure
8 | Cover – lower part with central screw |
9 | G2 air filter |
10 | Cover – upper part |
Second room connection for toilet seat air extraction
11 | ER-ZR second room connection |
11.1 | Installation socket, DN 75/DN 80 |
11.2 | Adapter |
11.3 | Internal grille |
11.4 | G2 filter mat |
12 | Second connection suction duct for toilet seat air extraction (DN 70) |
13 | ER-AS extraction socket (DN 70) for toilet seat air extraction |
① | Rating plate |
② | Wiring diagram (Tick device type.) |
③ | TÜV sticker |