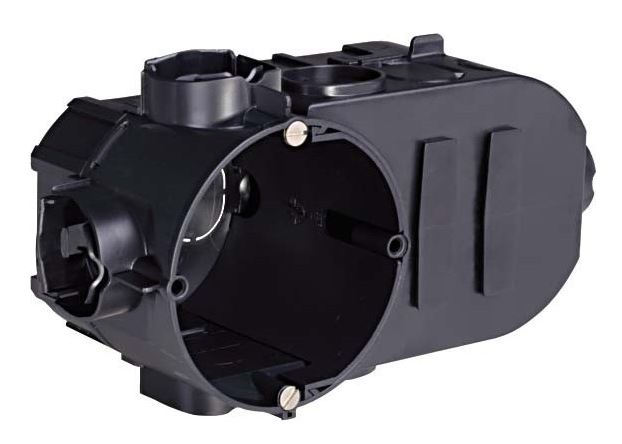Preparation for installation
Installation information
- PP 45 units are only suited for supply air rooms.
- PPB 30 units are the ideal choice for exhaust air rooms.
- Observe minimum spacing.
- Ensure sufficient space to work in front of the unit → filter change.
- The customer should provide appropriate mounting material for mounting the wall sleeve and external cover.
- Core hole diameter DN 162. To ensure that condensate is removed via the external cover, the core drill hole should have a 1 to 2 % incline to the exterior wall.
The condensate is drained via the external cover.
- Wall thickness PP 45, min. 265 mm.
- Wall thickness PPB 30, min. 320 mm.
- PPB 30: The slide-in unit (slide-in module + extension duct) must be appropriate for the wall thickness, to avoid a ventilation short-circuit (lack of air). To ensure this, shorten the extension duct accurately.
- PPB 30: With wall thicknesses of 500 to 790 mm, use the optional PP 45 VS extension kit. When installing, use the centring ring provided for the extension.
- Observe permissible ranges for radio-controlled units → Technical data PP 45.
- Select installation position so as to avoid contamination and draughts.
- Only connect PP 45 O units to PP 45 LT power units.
- In case of thin walls, use the compensating frame PPB 30 ARE (stainless steel) or PPB 30 ARW (white). This can be screwed to the wall with the fixing plate PPB 30 ARE BB or PPB 30 ARW BB. Compensating frames (depth 55 mm) are stackable. Only use stainless steel screws when installing stainless steel compensating frame covers.
- The ventilation units and controls are not suitable for use in protection zones → Danger of electric shock in the event of moisture ingress.
• RLS-/DS Only use controls outside protective zones 0, 1 and 2.
• Use PP 45 ventilation units only outside protections zones 0, 1 and 2.
• Use PPB 30 O, PPB 30 K ventilation units only outside protection zone 0.
• Use PPB 30 RC ventilation units only outside protections zones 0 and 1.
- Observe electrical supply line to suit unit variant:
PP 45 O / PP 45 K: Control cable type J-Y (ST) Y 2 x 2 x 0.8 mm. Max. 25 m from star point, up to star point max. 4 m.
PP 45 RC: NYM 3 x 1.5mm²
PPB 30 O / PPB 30 K: Control cables: Type J-Y (ST) Y 2 x 2 x 0.8 mm. Max. 25 m from star point, up to star point max. 4 m. Mains connection and 230 V input: type NYM-J 5G1, 5 mm² - Exhaust air mode on PPB 30 K units with customer-provided button.
- Select installation locations and models for the ventilation units to keep noise emissions down.
- If possible, avoid:
- Sound bridges with the structure. Leave sufficient distance between the other façade components.
- Disbalances, which arise from different lengths of control cable. Observe installation requirements relating to cable lengths and types.
- Incorrect measurements if the installation location of the control and external sensors is inappropriate. Avoid disturbing influences and direct sunlight.
- When using more than 2 ventilation units, we recommend installing the room air control in an electronic switch box to be supplied by the customer. This provides sufficient space for the connection of the cables to the room air control.
- Quiet changeover noises when the PPB 30 fans change direction of rotation. Do not install PPB 30 in bedrooms.
- Soffit elements PP 45 LE and PP 45 LEV cannot be combined with PPB 30 units.

 Recommendation: For substrates that are difficult to substrates, e.g. reinforced concrete and/or with and/or if the inclination cannot be realised during the drilling process, drill a DN 182 core hole and the wall sleeve DN 160 with styrofoam wedges to 1 to 2 % slope.
Recommendation: For substrates that are difficult to substrates, e.g. reinforced concrete and/or with and/or if the inclination cannot be realised during the drilling process, drill a DN 182 core hole and the wall sleeve DN 160 with styrofoam wedges to 1 to 2 % slope.