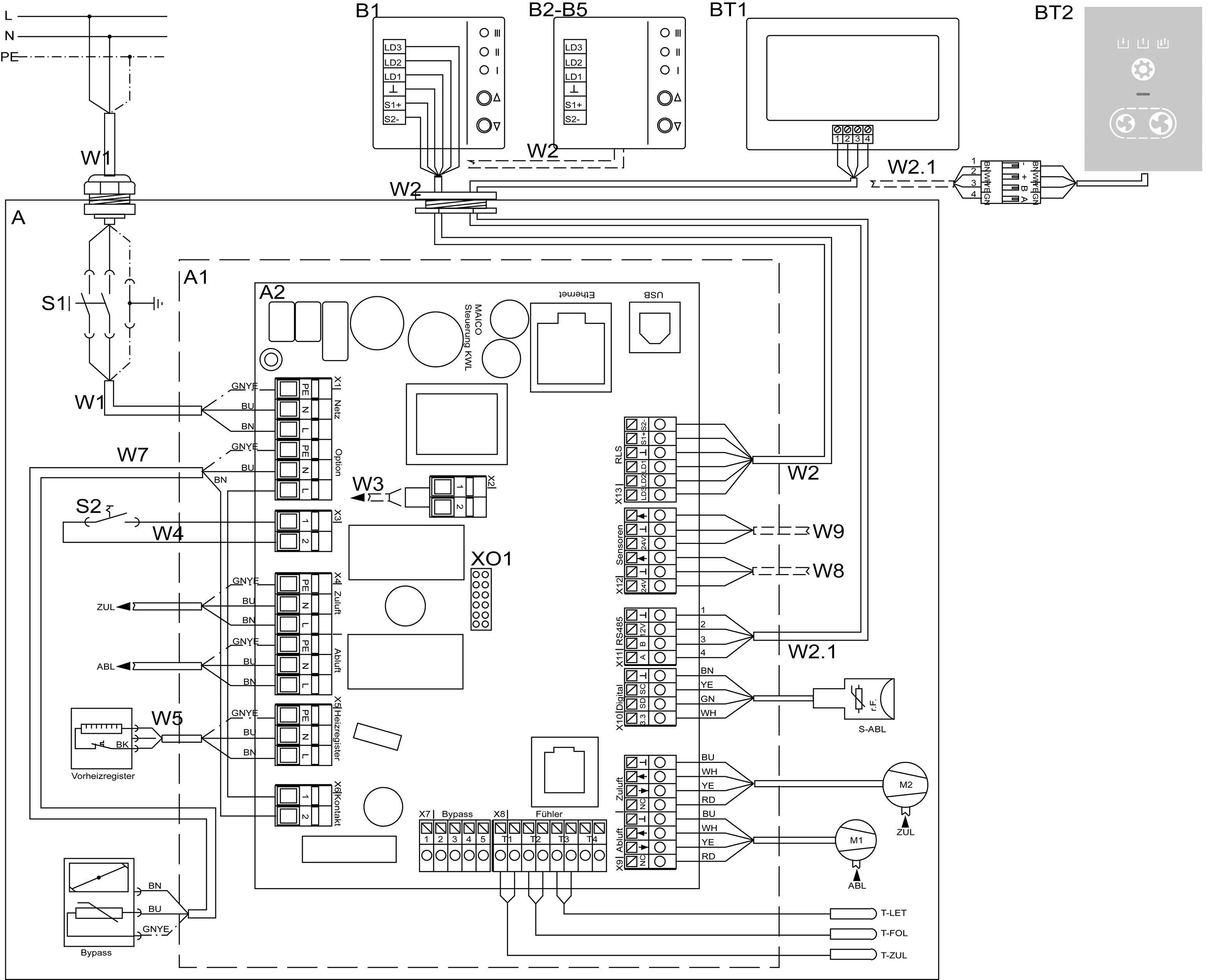WS 170 - 1

WS 170 Wiring diagram main board
A | Ventilation unit WS 170 |
A1 | Electronic slide-in module |
A2 | Controlled domestic ventilation control |
B1 | Control unit, RLS 1 WR |
B2-B5 | Parallel connection max., 5 RLS 1 WR |
BT1 | Control unit, RLS T1 WS / RLS T2 WS |
BT2 | Design control unit, RLS G1 WS |
W1 | 230 V AC connection cable |
W2 | Shielded control cable, RLS 1 WR (provided by customer), e.g. LIYY 6 x 0.34 mm² |
W2.1 | Shielded control cable (provided by customer) Room air control, RLS T1 WS / RLS T2 WS / RLS G1 WS, z. B. LIYY 4 x 0,34 mm² |
W5 | Connection cable for preheating register |
W7 | Connection cable for bypass motor |
S1 | Unit switch |
S2 | Door contact switch |
M1 | Exhaust air/outgoing air fan |
M2 | Outside air/supply air fan |
T-LET | Temperature sensor at air inlet for outside air |
T-FOL | Temperature sensor for outgoing air |
T-ZUL | Temperature sensor for supply air |
S-ABL | Combination sensor for exhaust air |
Further connection options
W3 | Connection cable (provided by customer) for external safety device with potential-free contact 12 V/2 A |
W4 | Connection cable for door contact switch |
W8 | Connection cable (provided by customer) for external sensor 1 |
W9 | Connection cable (provided by customer) for external sensor 2 |
XO1 | Slot for optional EnOcean/KNX communication plug-in module |
USB | USB service port |
Ethernet | Network interface (LAN) |